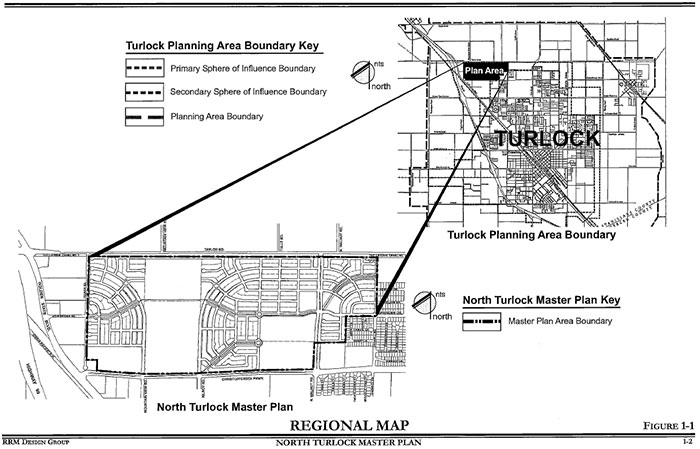North Turlock Master Plan

The North Turlock Master Plan defines and establishes land uses, development concepts, guidelines and standards for the Plan Area based on the broader vision established for the area by the City's General Plan.
The primary goal of the North Turlock Master Plan is to create 370 acres of well planned integrated neighborhoods that incorporate various "smart growth" principles. The Master Plan establishes a variety of land uses including low, medium and high density residential, office, school, and park sites which are intended to provide a community that supports a desirable quality of life and livability.
To further support the Plan's vision, the residential neighborhoods are integrated with schools and parks, all of which are linked and served by an internal and perimeter open space system. The open space system provides a network of bicycle and pedestrian trails that connect residential neighborhoods and public facilities within the Plan Area. Key elements of the Plan include: a diversity of homes on lots that are street-oriented; reduced street widths; planting strips between curbs and sidewalks with large canopy trees; the strategic use of alleyways and detached garages located to the rear of the lot; and an emphasis on pedestrian, bicycle, and public transportation options.
The North Turlock Master Plan area is the home of Turlock's second High School, John H. Pitman High, and the Regional Sports Complex. Because of the strategic importance of the new high school, the City also worked closely with the planning area's property owners and Turlock School District to develop a plan for what could become one of the livable new residential neighborhoods in the Northern San Joaquin Valley.
North Turlock Master Plan
Copies of the North Turlock Master Plan are available for purchase at FedEx Office (1451 Geer Road). The plan may be viewed at City Hall, Planning Division during regular business hours.


