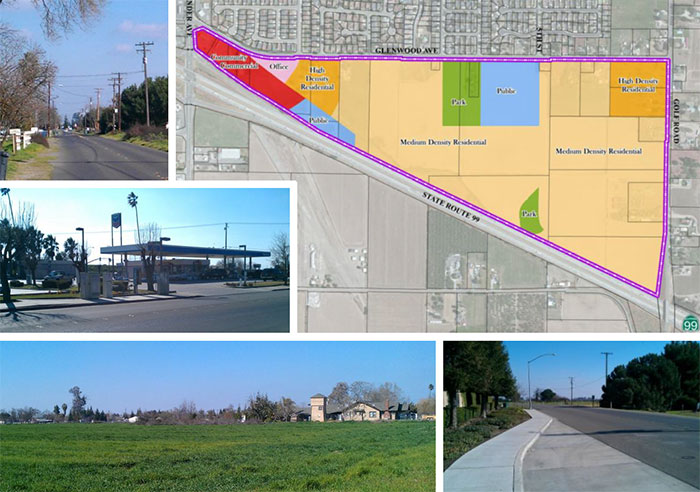Morgan Ranch Master Plan

The Morgan Ranch Master Plan (Master Plan) provides land use locations, development standards, circulation patterns, and backbone infrastructure plans to direct future development. A key feature of the Master Plan is the small lot development standards. Small lot development is characterized by lots of less than 6,000 square feet in size with one single-family home on each lot. The existence of these development standards will enable subdivision maps that conform to the predetermined standards to be able to be approved without the need for other discretionary permits. The Master Plan will be used to guide the review and approval process of precise development proposals, including tentative maps, site plans, and improvement plans. The City of Turlock Development Services Department will be responsible for interpreting the Master Plan and determining compliance with adopted Master Plan standards and guidelines.
Printed copies of the Morgan Ranch Master Plan, Draft EIR and Final EIR, including responses to comments, are available for public review at the Turlock Library, 550 Minaret Avenue, Turlock, and the City of Turlock Planning Division, 156 S. Broadway, Suite 120, Turlock. An electronic version of the Master Plan can be viewed from the link below.
Morgan Ranch Master Plan
Morgan Ranch Draft EIR
Morgan Ranch Draft EIR Appendices
Morgan Ranch Final EIR


