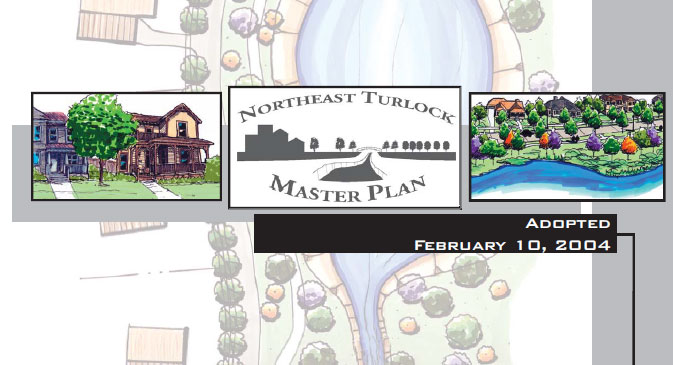Northeast Turlock Master Plan

The goal and purpose of the North East Turlock Master Plan(NETMP) is to:
- Implement the Turlock General Plan
- Provide additional opportunities for residential development
- Confirm the City's commitment to creating a permanent edge between the City of Turlock and the unincorporated community of Denair.
An attractive, desirable place to live...this is what people look for in a residential neighborhood. The City of Turlock recognizes the importance of a high quality of life, and wants to provide it for its residents through strategic planning efforts. The Northeast Turlock Master Plan is more than just a subdivision plan, it is a broader vision established to unify the Plan Area and create a sense of community. The Master Plan reflects goals and objectives set forth in City documents and communicates community desires in a site specific manner to provide a "desirable place to live" throughout the Plan Area.
The Northeast Turlock Master Plan Area is primarily within the City's Sphere of Influence and has been designated in the City's General Plan for urban growth. The General Plan and City Zoning Ordinance emphasize the desire to ensure that the area, as it develops, is effectively integrated into the current fabric of the City of Turlock. A unique feature of this Plan Area is the need to define the City's "edge" in the east. A clear separation between Turlock and Denair is a high priority for both communities.
The Master Plan provides development standards and design guidelines to ensure consistency in the quality and character of the Plan Area neighborhoods as the Plan is implemented. It is not the intent of the Master Plan to restrict development opportunity, but rather to provide a framework, which will ensure that over time the built environment of the Plan Area will be cohesive with the overall vision of the City. This Master Plan will be used as a tool in the review and approval process of precise development proposals such as tentative subdivision maps, site plans, and improvement plans as they are proposed for the Plan Area. Responsibility for interpretation of these development standards and design guidelines lies with the City of Turlock and the Community Development Services Department.
Northeast Turlock Master Plan
Oversized Figures for the Northeast Turlock Master Plan


